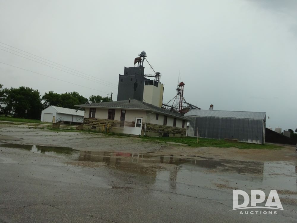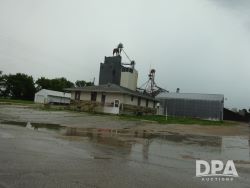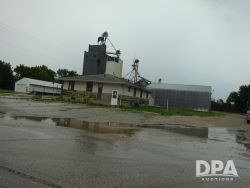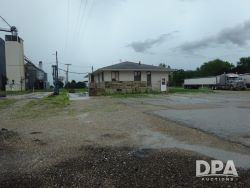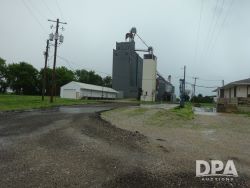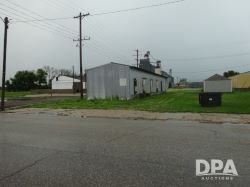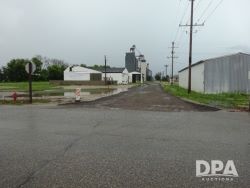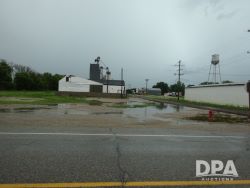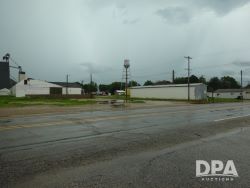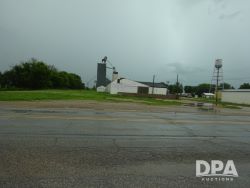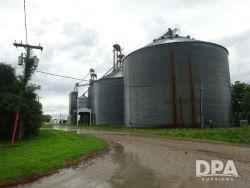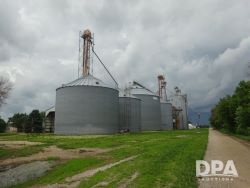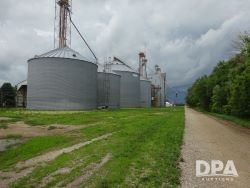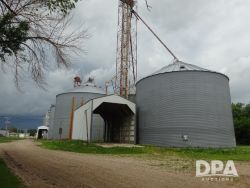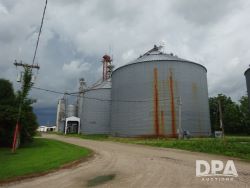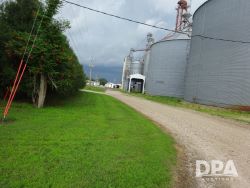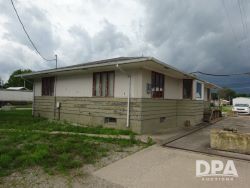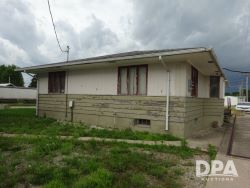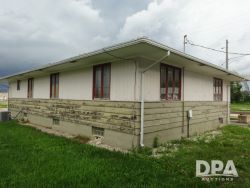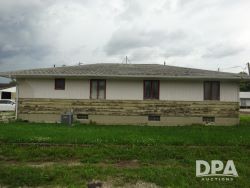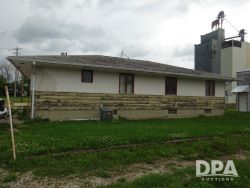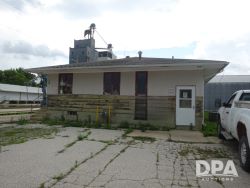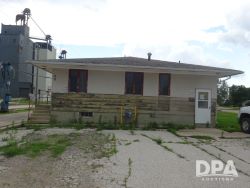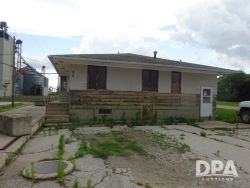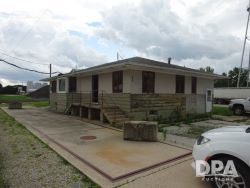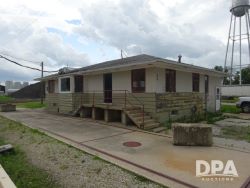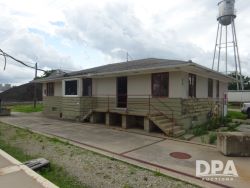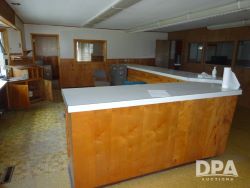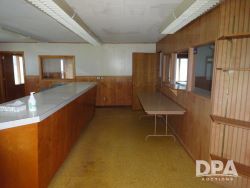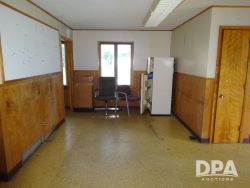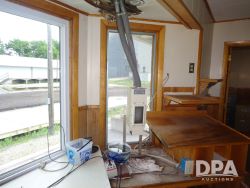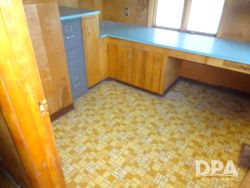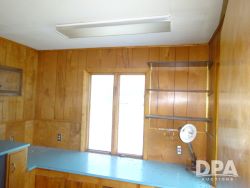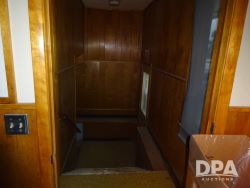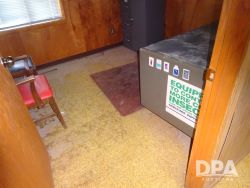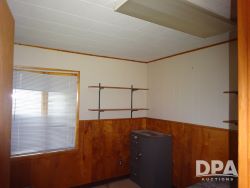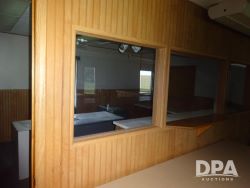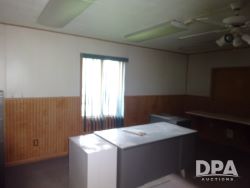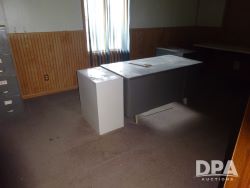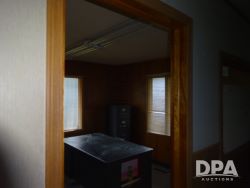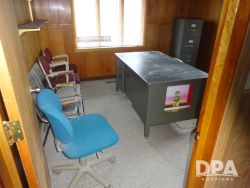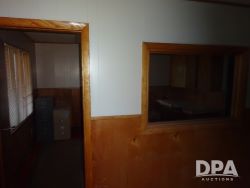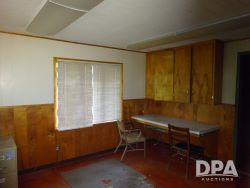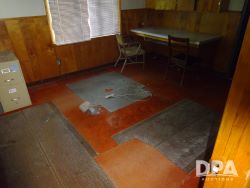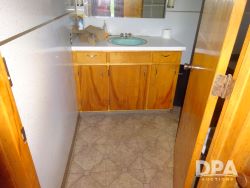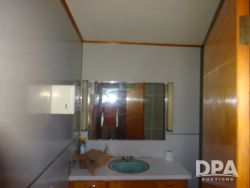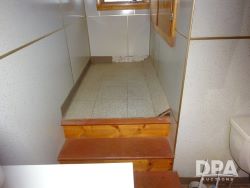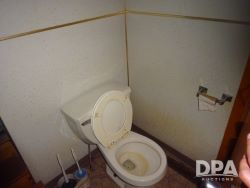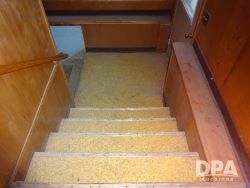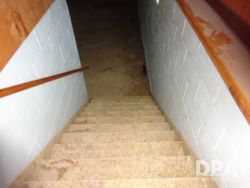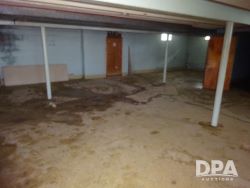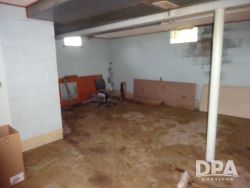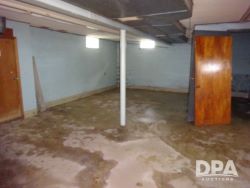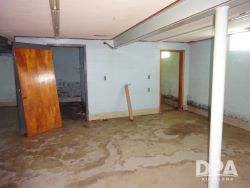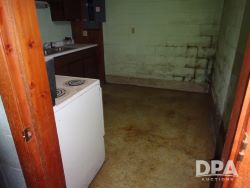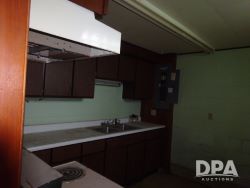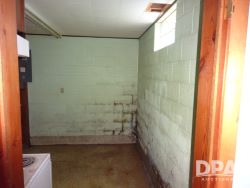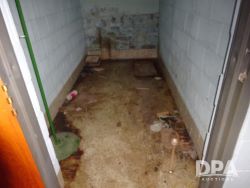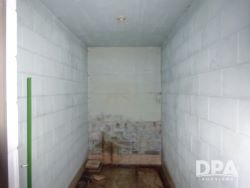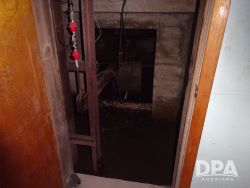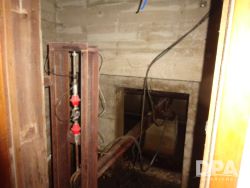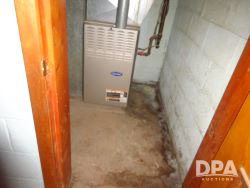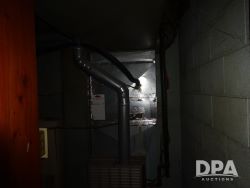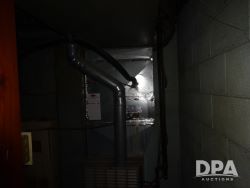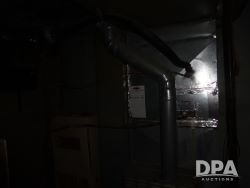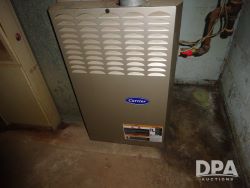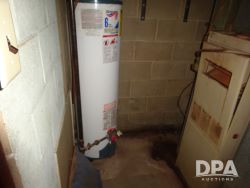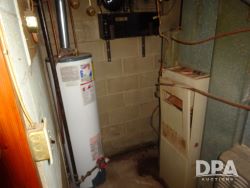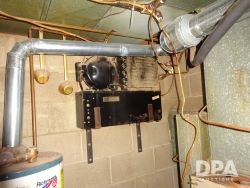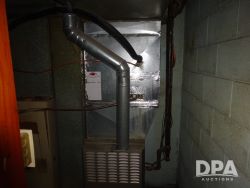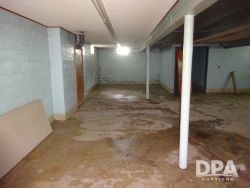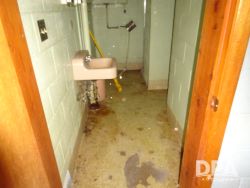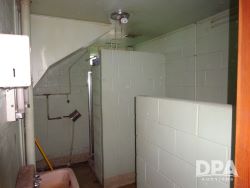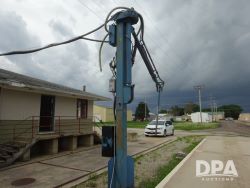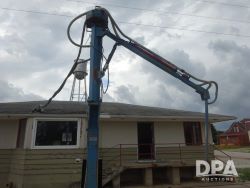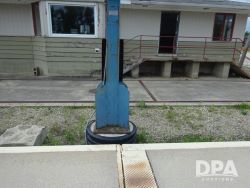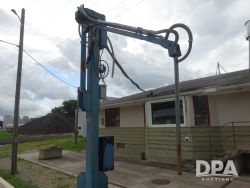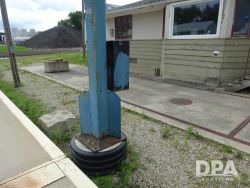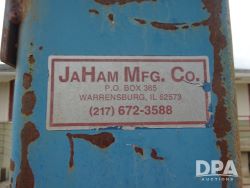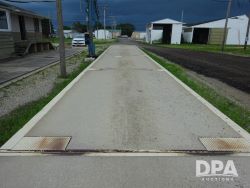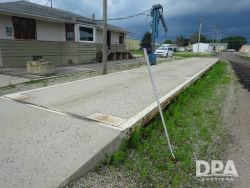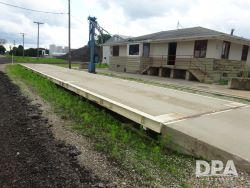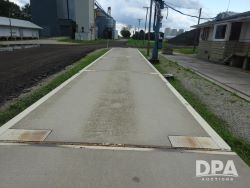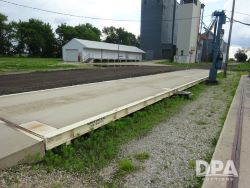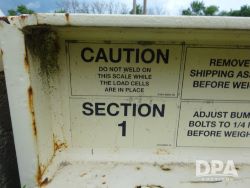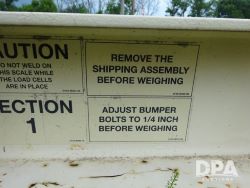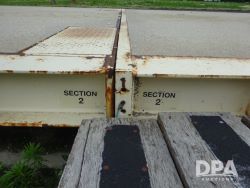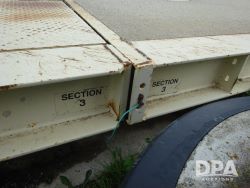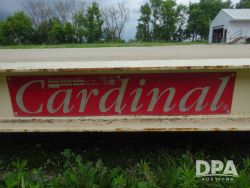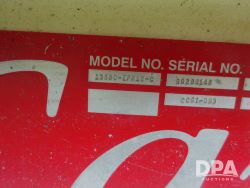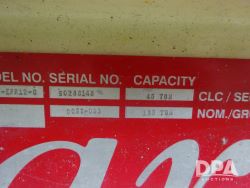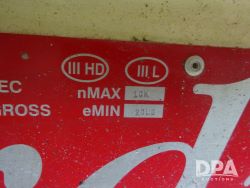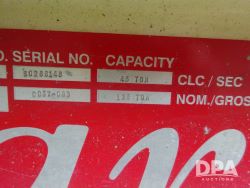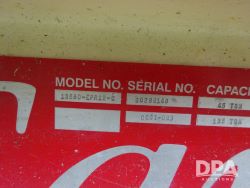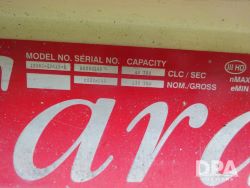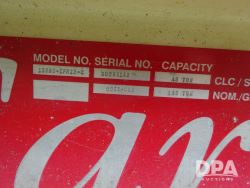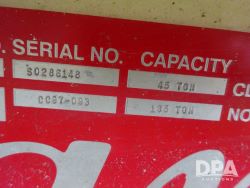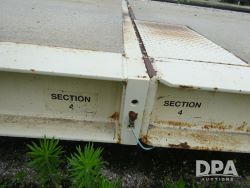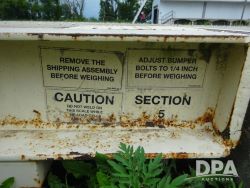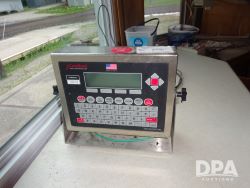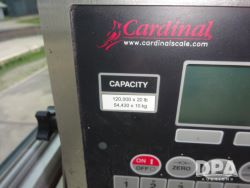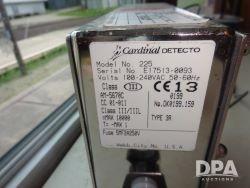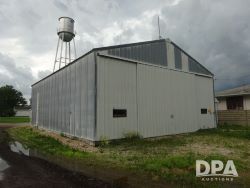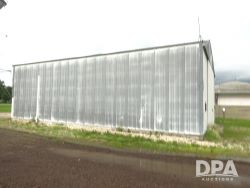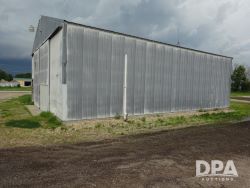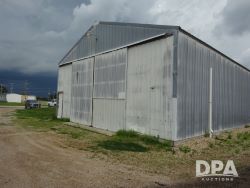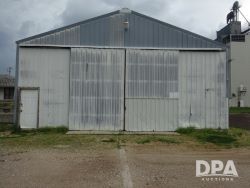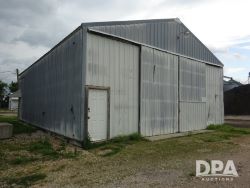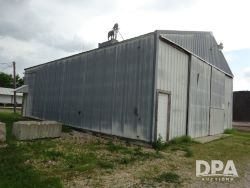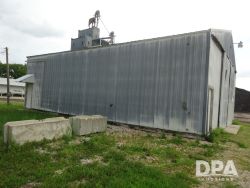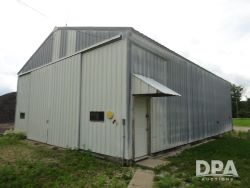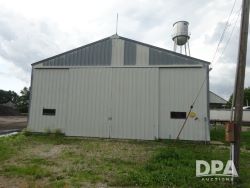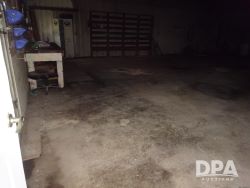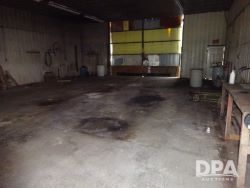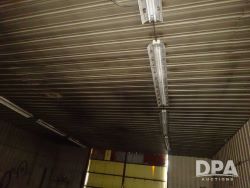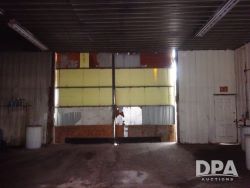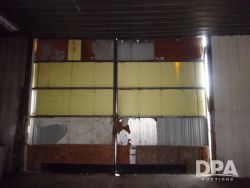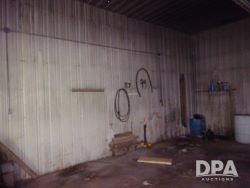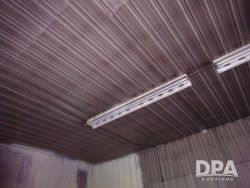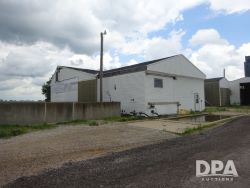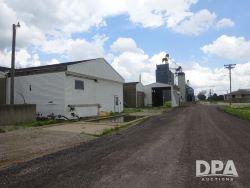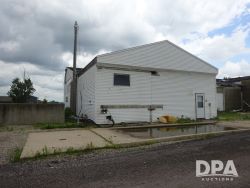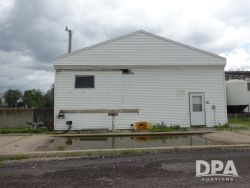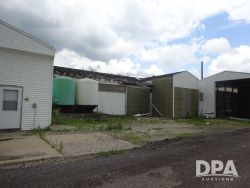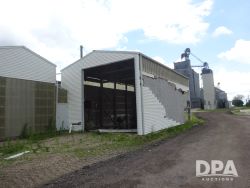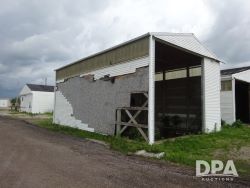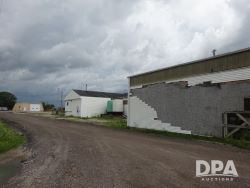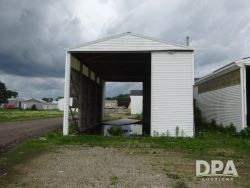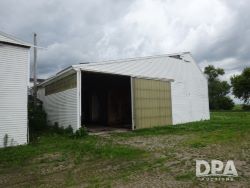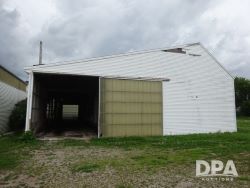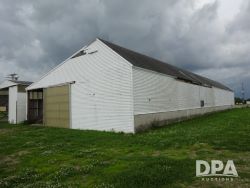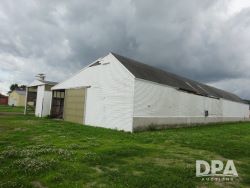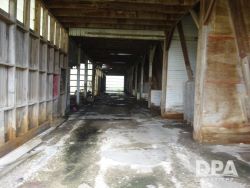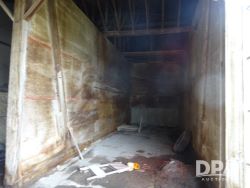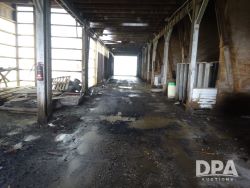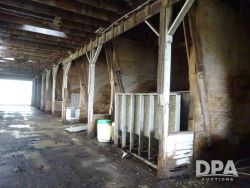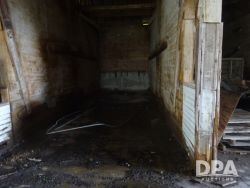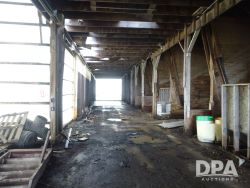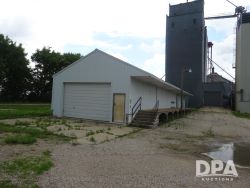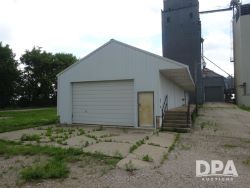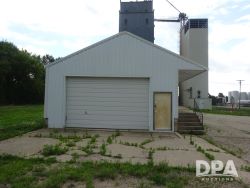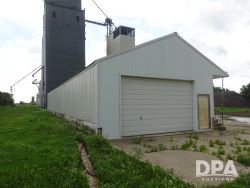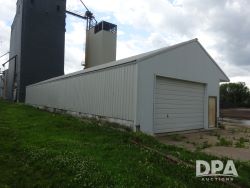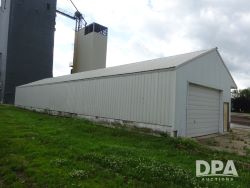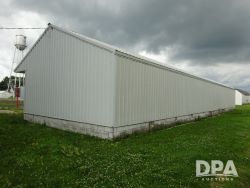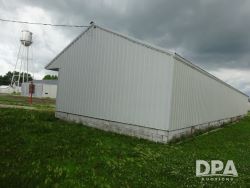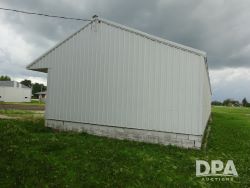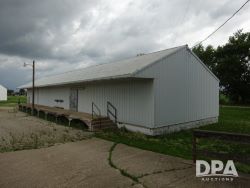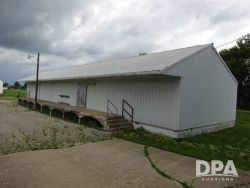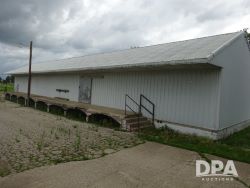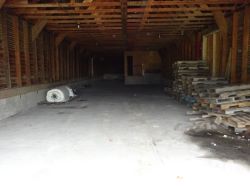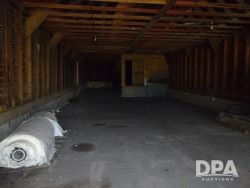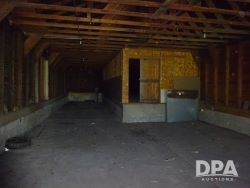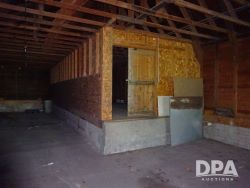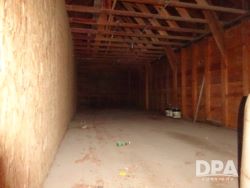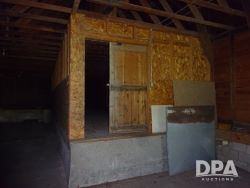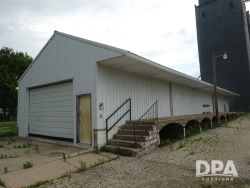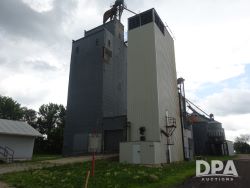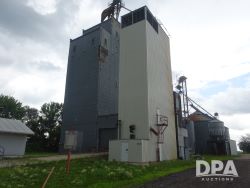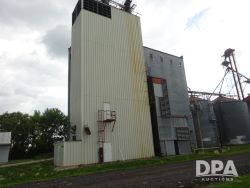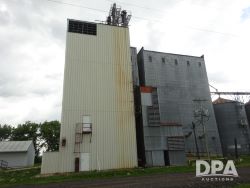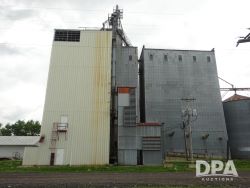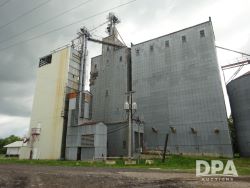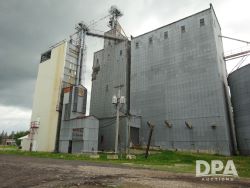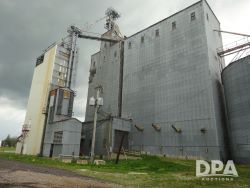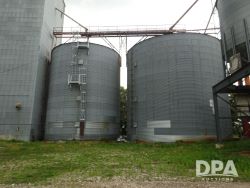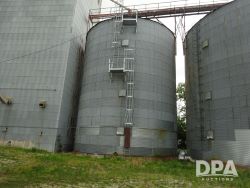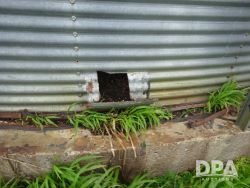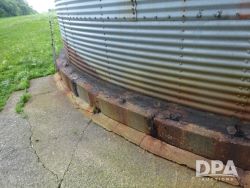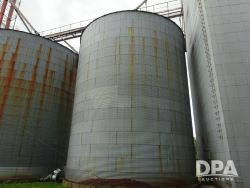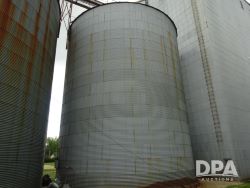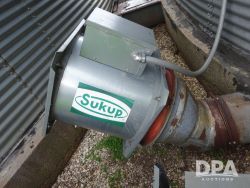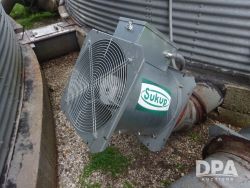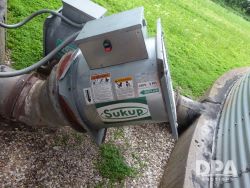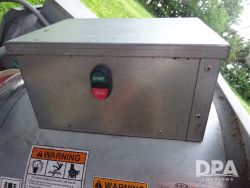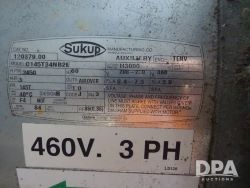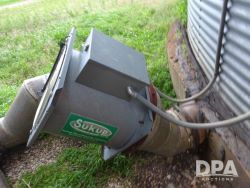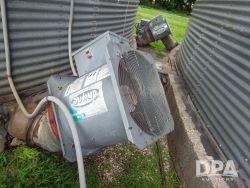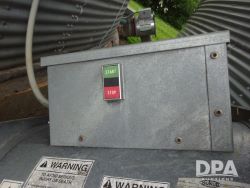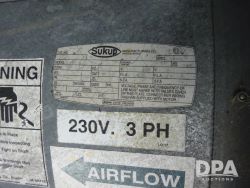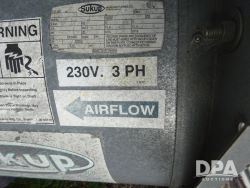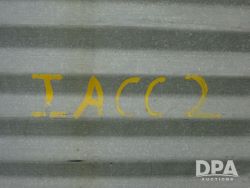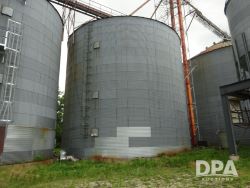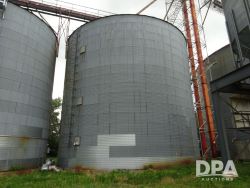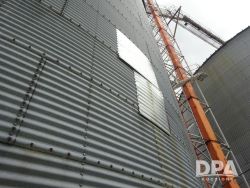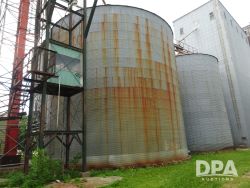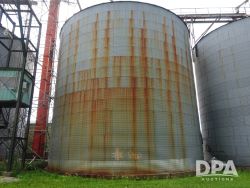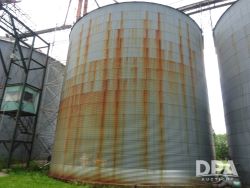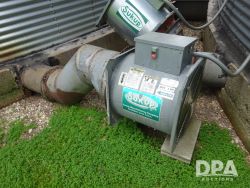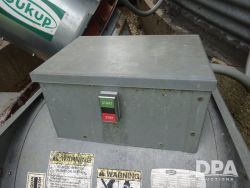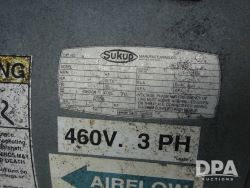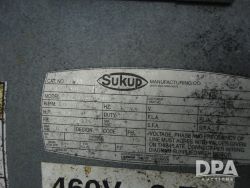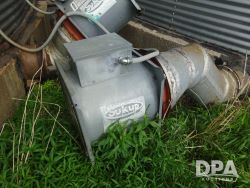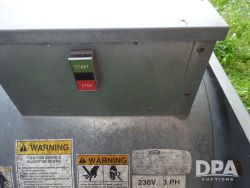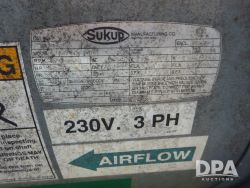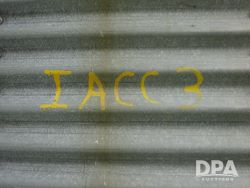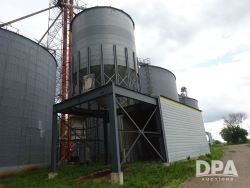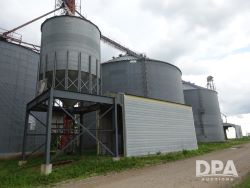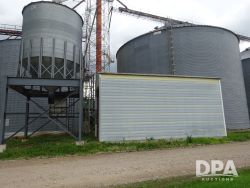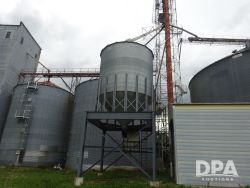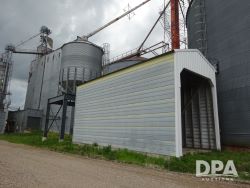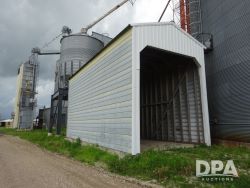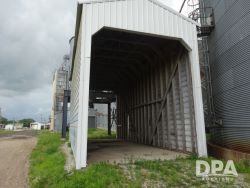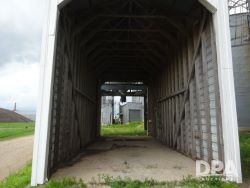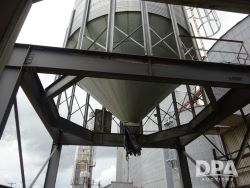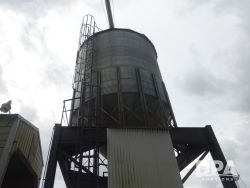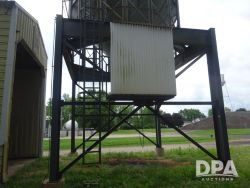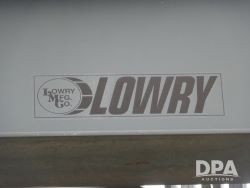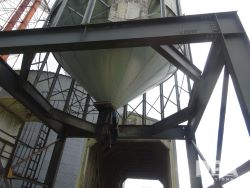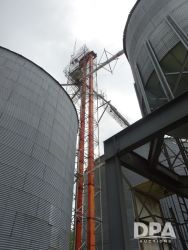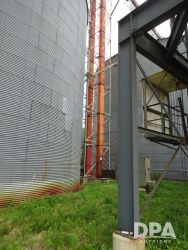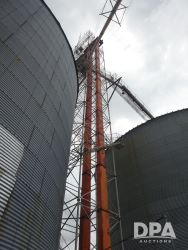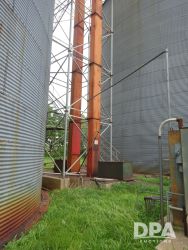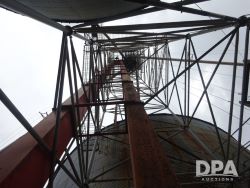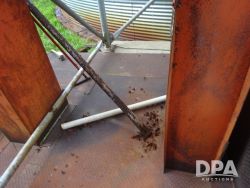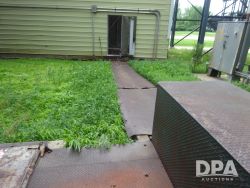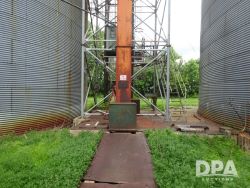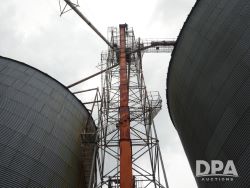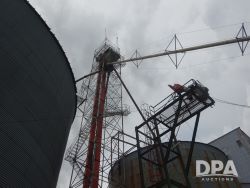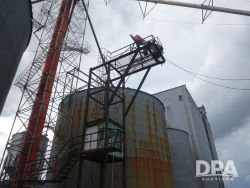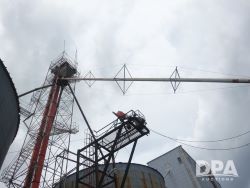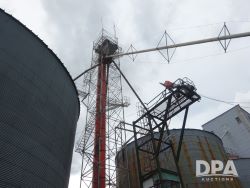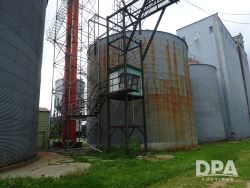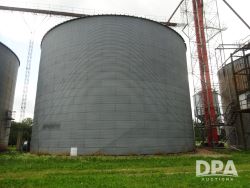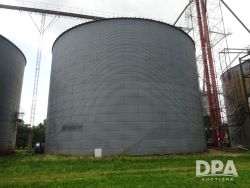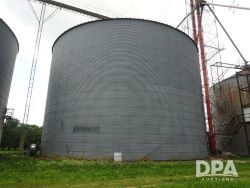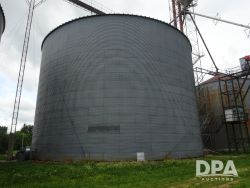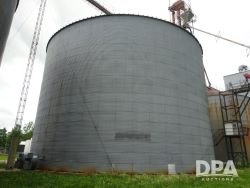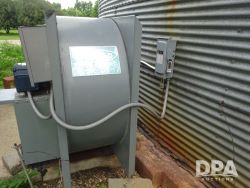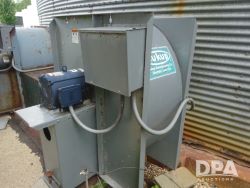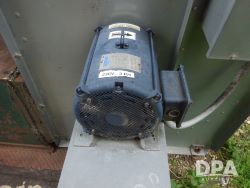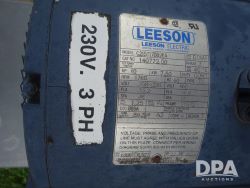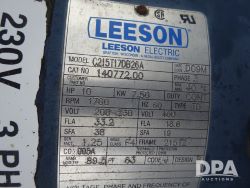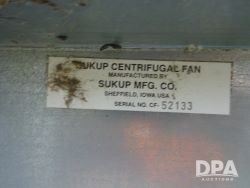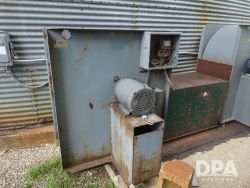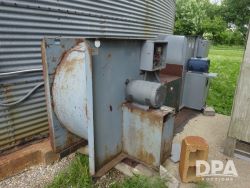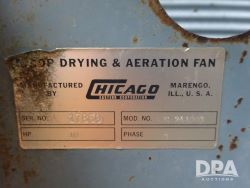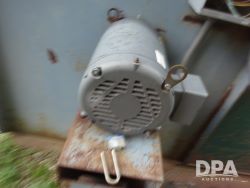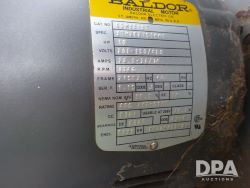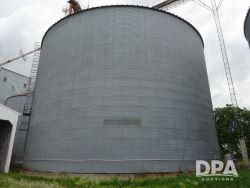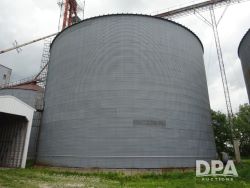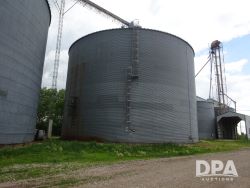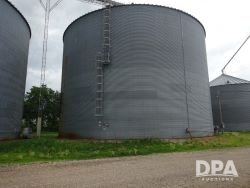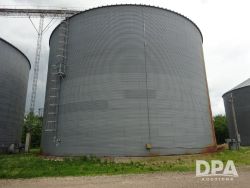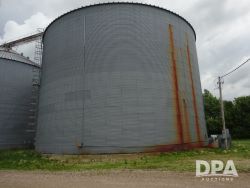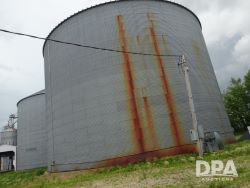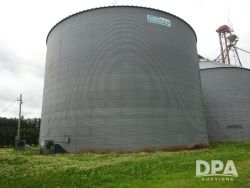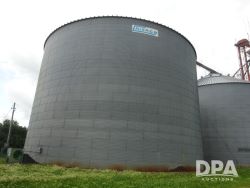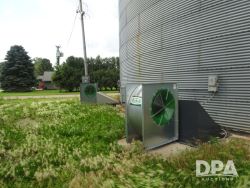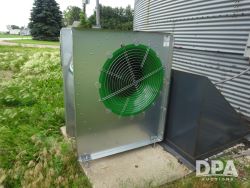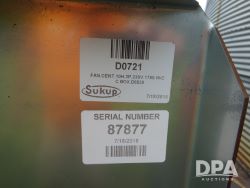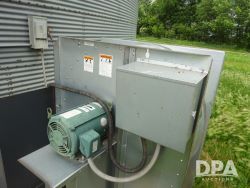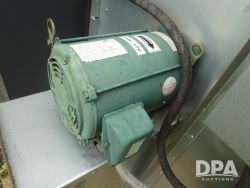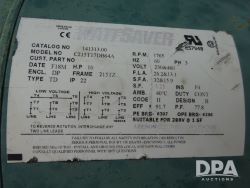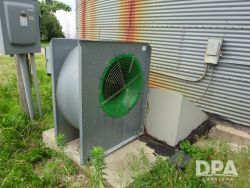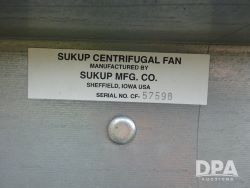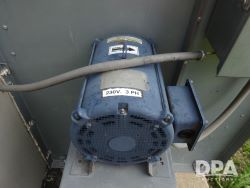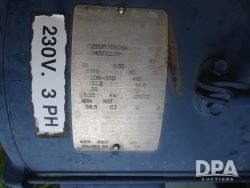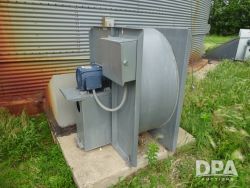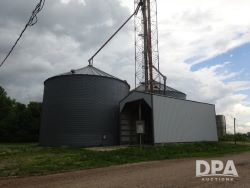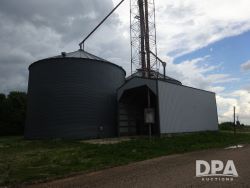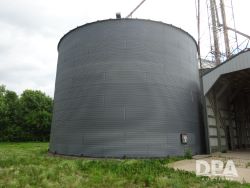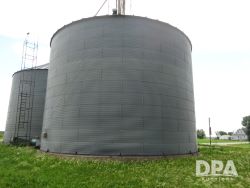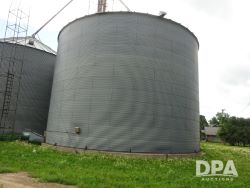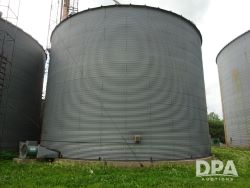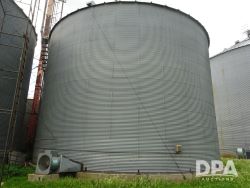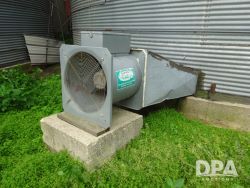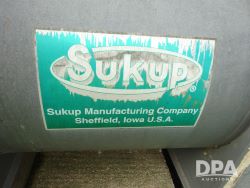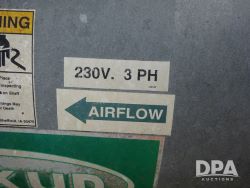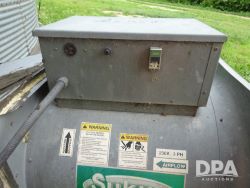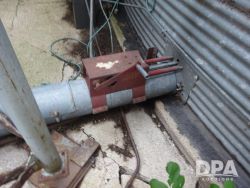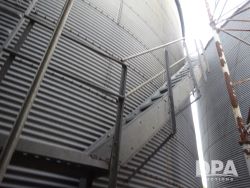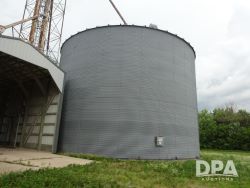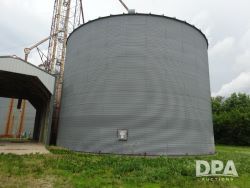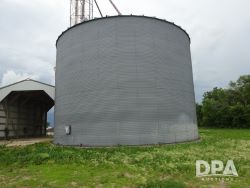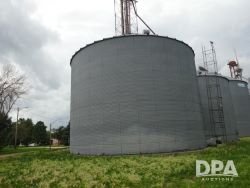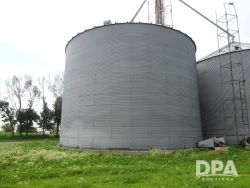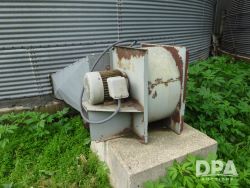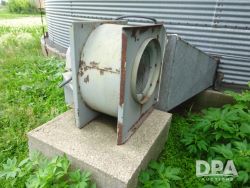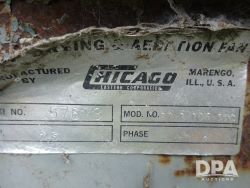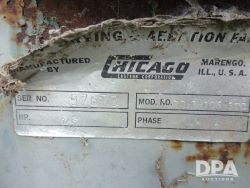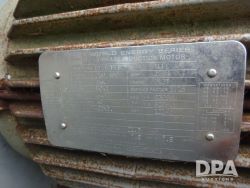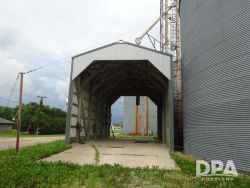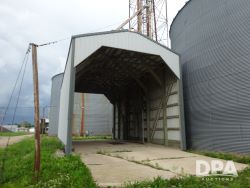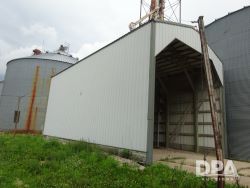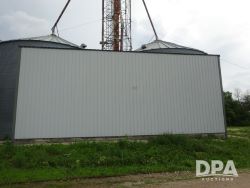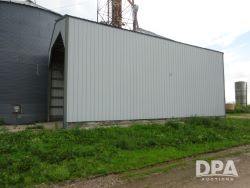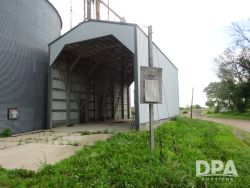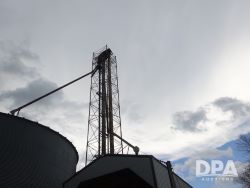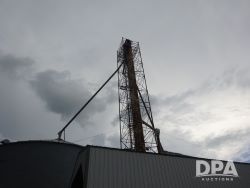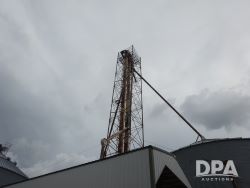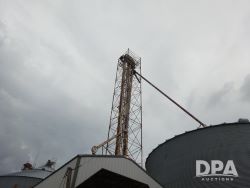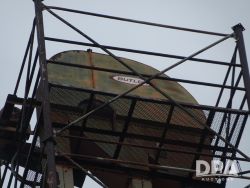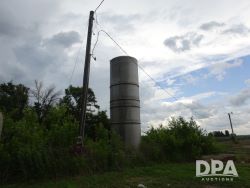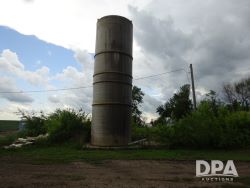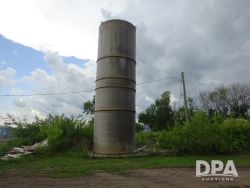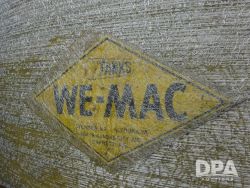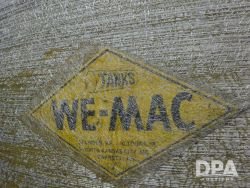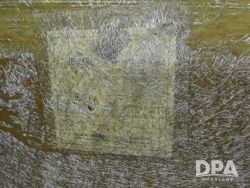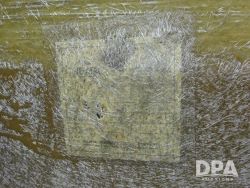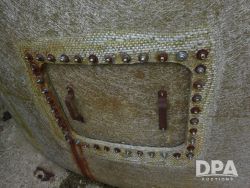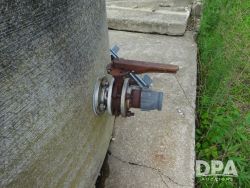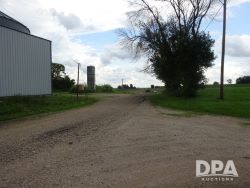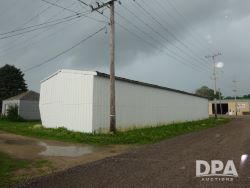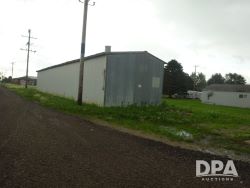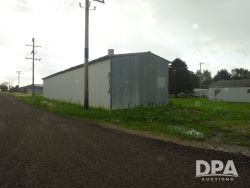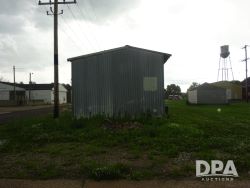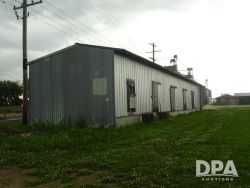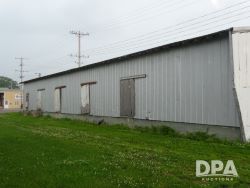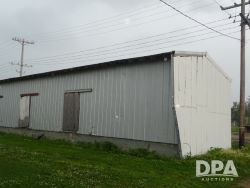Lot# 1
Location: Coulter, IA
Enters Live Auction Board:
August 14, 2025 | 10:00AM - 10:15AM CDT
DESCRIPTION
Address:
20 Grant St
Coulter, IA 50431
Legal Description:
TBD
Contact:
Chad Henning @ 319-483-8907
Office & Shop:
32' x 50' Office building with attached 3' x 14' scale window, wood frame constructed, concrete foundation basement floor, concrete block constructed walls, steel I beam supports to main floor, 2 - walk in doors, 4' x 15' concrete approach with steps to front north door.
Approx. 20' x 30' customer area, scale area/reception area.
11' x 14' managers office with door to vault.
5' x 10' concrete block vault with walk through door.
11' x 11' Private office area.
11' x 17' Private office area.
9' x 9' Private office.
8' x 9’ Grain grading room includes a 3' x 3' closet.
6' x 80" Restroom.
Stairway to basement - full basement w/ 6’ x 8' furnace room.
5' x 11’ Storage room with steel door.
10' x 11' Kitchen room.
7' x 11’ Restroom/shower.
All rooms concrete block constructed, 8' drop down ceiling with tile.
JaHam grain probe, electric/hyd, vacuum system, mounted on.
2013 Cardinal 12' x 80' model 13580-EPR12-C, S/N S0286148 above ground scale, 45 Ton capacity, CLC/section, 135 tons nom/gross. Concrete 10' approaches at each end. Cardinal 225 Navigator digital read out indicator, 120,000 x 20 lb.
Goodman AC unit.
Carrier natural gas furnace.
30 gallon hot water heater.
36' x 48' Shop, wood post, metal clad, wood frame Concrete floor, power source, fluorescent lighting.
2 Walk-in doors, 13'6" drop down ceiling.
lined with metal clad, walls lined with metal clad, insulated.
2 - 9'W Double slider doors 11'T
Feed Building:
25' x 96' Feed storage building, concrete foundation with three concrete block high stem walls, wood frame, metal clad, concrete floor, power source, lights, walk-in door.
10'T x 16’W Metal OH door w/ 5' frontage overhang w/ 5' x 78’L x 30" depth, concrete dock high dock pad.
5’ W 6'T Slider door, inner slider door, Includes a 12' x 33'L parts storage room with OH lights, raised floor.
Grain Buildings:
16' x 52' Drive through dump bay, wood frame constructed with metal clad, concrete foundation, concrete basement.
13' x 13' roll up metal door.
13'W x 15'T Rollup metal door.
Walk-in door, with access to wood house, concrete approach to west and gravel approach to east.
With attached 32' x 38' x 87'5"T grain storage work house.
with access to lower level basement upper head house 15'T.
Wood frame constructed, metal clad, concrete foundation.
52,406 Bushel grain storage wood house to main work house wood bin with sloped floors.
Filled by leg/spouts, emptied by gravity to legs.
With attached 32’ x 60' x 87’5"T, wood frame constructed, metal clad, concrete foundation.
Filled by leg/spout/drag and emptied by drag to leg.
94,308 Bushel grain storage to wood storage bins w/ sloped floors.
Grain Bins:
35,837 bushel corrugated steel bolted grain storage bin, 42’8" depth, 16 rings, 32" bin sheets, concrete foundation/floor Lower manway, new ladder w/ safety cage, with 2 landing platforms w/ roof ladder 2 - Sukup aeration fans w/ 3 hp motors, channel aeration floor, internal stiffeners, 3 access manway levels, rusty roof Filled by work house leg/dryer/drag and emptied by auger to leg.
65,312 Bushel corrugated steel bolted grain storage bin 42’ x 8" depth, 16 rings, 32" bin sheets, concrete foundation/floor, 3 Manway access levels, rusty roof, ladder w/ safety cage, roof ladder, 2 - Sukup aeration fans w/ 3 hp motors, channel aeration floor, internal stiffeners. Filled by work house leg/drag/drag and emptied by auger to leg.
2 - Chicago 191,456 bushel each corrugated steel bolted grain storage bins, 48'2" depth, 18 rings, concrete foundation/floor with concrete tunnel access to auger, ladder with safety cage w/ landing platform with roof ladder w/ hand rails, roof vents, 2 - 10 hp aeration fans with channel aeration floor, internal stiffeners, Filled by leg/spout/drag and emptied by auger to leg.
Chicago 49,699 bushel corrugated steel bolted grain storage bin with concrete foundation/floor - 30'5" depth, 32" bin sheets, roof vents, 12 rings, lower manway access with ladder, attached spiral stairway, aeration fan with 10 hp motor w/ full floor aeration. Filled by leg/spout and emptied by in floor auger to leg.
Chicago 49,699 bushel corrugated steel bolted grain storage bin with concrete foundation/floor - 30'5" depth, 32" bin sheets, roof vents, 12 rings, lower manway access with ladder, aeration fan with 10 hp motor w/ full floor aeration. Filled by leg/spout and emptied by in floor auger to leg.
Overhead Loadout:
FS 3,887 bushel corrugated steel bolted overhead hopper bottom grain storage bin, 19' depth, 6 rings, galvanized legs, roof vents, ladder w/ safety cage, filled by leg and spout and emptied by gravity. Lowry 14’ x 18’ x 14'T steel bolted super structure with steel trussed, 24" concrete footer, ladder w/ safety cage to 24" x 6' load out platform. 22' x 44' x 20'T Drive through dump bay, wood post, wood frame metal clad, concrete floor with 40 bushel steel pit with steel bar grates emptied by gravity to leg, walk through door way, concrete approaches.
Legs:
Approximately 100'T receiving Butler elevator leg, boot in pit, rubber belt w/ poly buckets, approximately 7,000 bph, ladder with safety cage, 2 landing platforms, 4 hole manual distributor. 10’ x 10' x 100’ 4 leg (round pipe) tower, 4" pipe bolted with cross bracing, upper work platform.
Approximately 122’ reclaim auger to leg in concrete trough, approximately 9,000 bph. Approximately 14" x 14" x 60'T support tower w/ knee bracing.
Approximately 135’T receiving elevator leg, boot in pit, rubber belt with poly buckets, 13" x 23" trunk - approximately 10,000 bph, spout to cleaner, with 4 hole distributor with 4 manual spouts, 120’ - 4 leg steel tower, round 4" pipe, bolted, outer "Z” structured.
TERMS
High bidder will enter into a purchase agreement upon conclusion of the auction. A 10% earnest deposit to be placed with Mark Hansen. Closing will be between Buyer and Seller and or their attorney.
Property and equipment are sold on an “AS IS WHERE IS" basis with no warranties or guarantees expressed or implied by the Broker or Seller. No operational assessments have been made by DPA Auctions; it has been photographed only. Paige Peterson Broker are acting as Sellers limited agents and as such, solely represent the Seller in this transaction. We obtained the information above from sources we believe to be reliable. However we make no guarantee, warranty or representation about it. It is submitted subject to the possibility of errors, omissions, change of price, rental or other conditions prior sale, lease, financing, or withdrawal without notice. We include any projections, opinions, assumptions or estimates for example only, and they may not represent current or future performance of the property. You and your legal advisors should conduct your own investigation of the property and transactions. This will be real property ONLY. No personal property.
Full possession to be given upon closing. Sale of the property is not conditional upon the ability of the buyer to secure financing. 5% Buyer's Premium charged on overall total final bid amount only. Final bid is subject to the confirmation of the Seller. The property is subject to all recorded easements, covenants, restrictions and reservations of record. Broker and Seller make no representations, warranties, or guarantees regarding such rights.
Serial Number:
Notes:
Address:
20 Grant St
Coulter, IA 50431
Legal Description:
TBD
Contact:
Chad Henning @ 319-483-8907
Office & Shop:
32' x 50' Office building with attached 3' x 14' scale window, wood frame constructed, concrete foundation basement floor, concrete block constructed walls, steel I beam supports to main floor, 2 - walk in doors, 4' x 15' concrete approach with steps to front north door.
Approx. 20' x 30' customer area, scale area/reception area.
11' x 14' managers office with door to vault.
5' x 10' concrete block vault with walk through door.
11' x 11' Private office area.
11' x 17' Private office area.
9' x 9' Private office.
8' x 9’ Grain grading room includes a 3' x 3' closet.
6' x 80" Restroom.
Stairway to basement - full basement w/ 6’ x 8' furnace room.
5' x 11’ Storage room with steel door.
10' x 11' Kitchen room.
7' x 11’ Restroom/shower.
All rooms concrete block constructed, 8' drop down ceiling with tile.
JaHam grain probe, electric/hyd, vacuum system, mounted on.
2013 Cardinal 12' x 80' model 13580-EPR12-C, S/N S0286148 above ground scale, 45 Ton capacity, CLC/section, 135 tons nom/gross. Concrete 10' approaches at each end. Cardinal 225 Navigator digital read out indicator, 120,000 x 20 lb.
Goodman AC unit.
Carrier natural gas furnace.
30 gallon hot water heater.
36' x 48' Shop, wood post, metal clad, wood frame Concrete floor, power source, fluorescent lighting.
2 Walk-in doors, 13'6" drop down ceiling.
lined with metal clad, walls lined with metal clad, insulated.
2 - 9'W Double slider doors 11'T
Feed Building:
25' x 96' Feed storage building, concrete foundation with three concrete block high stem walls, wood frame, metal clad, concrete floor, power source, lights, walk-in door.
10'T x 16’W Metal OH door w/ 5' frontage overhang w/ 5' x 78’L x 30" depth, concrete dock high dock pad.
5’ W 6'T Slider door, inner slider door, Includes a 12' x 33'L parts storage room with OH lights, raised floor.
Grain Buildings:
16' x 52' Drive through dump bay, wood frame constructed with metal clad, concrete foundation, concrete basement.
13' x 13' roll up metal door.
13'W x 15'T Rollup metal door.
Walk-in door, with access to wood house, concrete approach to west and gravel approach to east.
With attached 32' x 38' x 87'5"T grain storage work house.
with access to lower level basement upper head house 15'T.
Wood frame constructed, metal clad, concrete foundation.
52,406 Bushel grain storage wood house to main work house wood bin with sloped floors.
Filled by leg/spouts, emptied by gravity to legs.
With attached 32’ x 60' x 87’5"T, wood frame constructed, metal clad, concrete foundation.
Filled by leg/spout/drag and emptied by drag to leg.
94,308 Bushel grain storage to wood storage bins w/ sloped floors.
Grain Bins:
35,837 bushel corrugated steel bolted grain storage bin, 42’8" depth, 16 rings, 32" bin sheets, concrete foundation/floor Lower manway, new ladder w/ safety cage, with 2 landing platforms w/ roof ladder 2 - Sukup aeration fans w/ 3 hp motors, channel aeration floor, internal stiffeners, 3 access manway levels, rusty roof Filled by work house leg/dryer/drag and emptied by auger to leg.
65,312 Bushel corrugated steel bolted grain storage bin 42’ x 8" depth, 16 rings, 32" bin sheets, concrete foundation/floor, 3 Manway access levels, rusty roof, ladder w/ safety cage, roof ladder, 2 - Sukup aeration fans w/ 3 hp motors, channel aeration floor, internal stiffeners. Filled by work house leg/drag/drag and emptied by auger to leg.
2 - Chicago 191,456 bushel each corrugated steel bolted grain storage bins, 48'2" depth, 18 rings, concrete foundation/floor with concrete tunnel access to auger, ladder with safety cage w/ landing platform with roof ladder w/ hand rails, roof vents, 2 - 10 hp aeration fans with channel aeration floor, internal stiffeners, Filled by leg/spout/drag and emptied by auger to leg.
Chicago 49,699 bushel corrugated steel bolted grain storage bin with concrete foundation/floor - 30'5" depth, 32" bin sheets, roof vents, 12 rings, lower manway access with ladder, attached spiral stairway, aeration fan with 10 hp motor w/ full floor aeration. Filled by leg/spout and emptied by in floor auger to leg.
Chicago 49,699 bushel corrugated steel bolted grain storage bin with concrete foundation/floor - 30'5" depth, 32" bin sheets, roof vents, 12 rings, lower manway access with ladder, aeration fan with 10 hp motor w/ full floor aeration. Filled by leg/spout and emptied by in floor auger to leg.
Overhead Loadout:
FS 3,887 bushel corrugated steel bolted overhead hopper bottom grain storage bin, 19' depth, 6 rings, galvanized legs, roof vents, ladder w/ safety cage, filled by leg and spout and emptied by gravity. Lowry 14’ x 18’ x 14'T steel bolted super structure with steel trussed, 24" concrete footer, ladder w/ safety cage to 24" x 6' load out platform. 22' x 44' x 20'T Drive through dump bay, wood post, wood frame metal clad, concrete floor with 40 bushel steel pit with steel bar grates emptied by gravity to leg, walk through door way, concrete approaches.
Legs:
Approximately 100'T receiving Butler elevator leg, boot in pit, rubber belt w/ poly buckets, approximately 7,000 bph, ladder with safety cage, 2 landing platforms, 4 hole manual distributor. 10’ x 10' x 100’ 4 leg (round pipe) tower, 4" pipe bolted with cross bracing, upper work platform.
Approximately 122’ reclaim auger to leg in concrete trough, approximately 9,000 bph. Approximately 14" x 14" x 60'T support tower w/ knee bracing.
Approximately 135’T receiving elevator leg, boot in pit, rubber belt with poly buckets, 13" x 23" trunk - approximately 10,000 bph, spout to cleaner, with 4 hole distributor with 4 manual spouts, 120’ - 4 leg steel tower, round 4" pipe, bolted, outer "Z” structured.
TERMS
High bidder will enter into a purchase agreement upon conclusion of the auction. A 10% earnest deposit to be placed with Mark Hansen. Closing will be between Buyer and Seller and or their attorney.
Property and equipment are sold on an “AS IS WHERE IS" basis with no warranties or guarantees expressed or implied by the Broker or Seller. No operational assessments have been made by DPA Auctions; it has been photographed only. Paige Peterson Broker are acting as Sellers limited agents and as such, solely represent the Seller in this transaction. We obtained the information above from sources we believe to be reliable. However we make no guarantee, warranty or representation about it. It is submitted subject to the possibility of errors, omissions, change of price, rental or other conditions prior sale, lease, financing, or withdrawal without notice. We include any projections, opinions, assumptions or estimates for example only, and they may not represent current or future performance of the property. You and your legal advisors should conduct your own investigation of the property and transactions. This will be real property ONLY. No personal property.
Full possession to be given upon closing. Sale of the property is not conditional upon the ability of the buyer to secure financing. 5% Buyer's Premium charged on overall total final bid amount only. Final bid is subject to the confirmation of the Seller. The property is subject to all recorded easements, covenants, restrictions and reservations of record. Broker and Seller make no representations, warranties, or guarantees regarding such rights.
Serial Number:
Notes:
DOCUMENTS
More From This Seller +
Category: Real Estate
LOCATION
Coulter, IA 50431
CUSTOMER QUESTIONS
Toll Free
800-492-9090
Office
402-721-4388
customer.service@DPAauctions.com
TRANSPORTATION / SHIPPING QUOTES
Equipment Sold "AS IS, WHERE IS": All equipment/property is sold "AS IS, WHERE IS" with no warranty or guarantees, expressed or implied, No operational assessments have been made by DPA Auctions on this item, it has been photographed ONLY.

